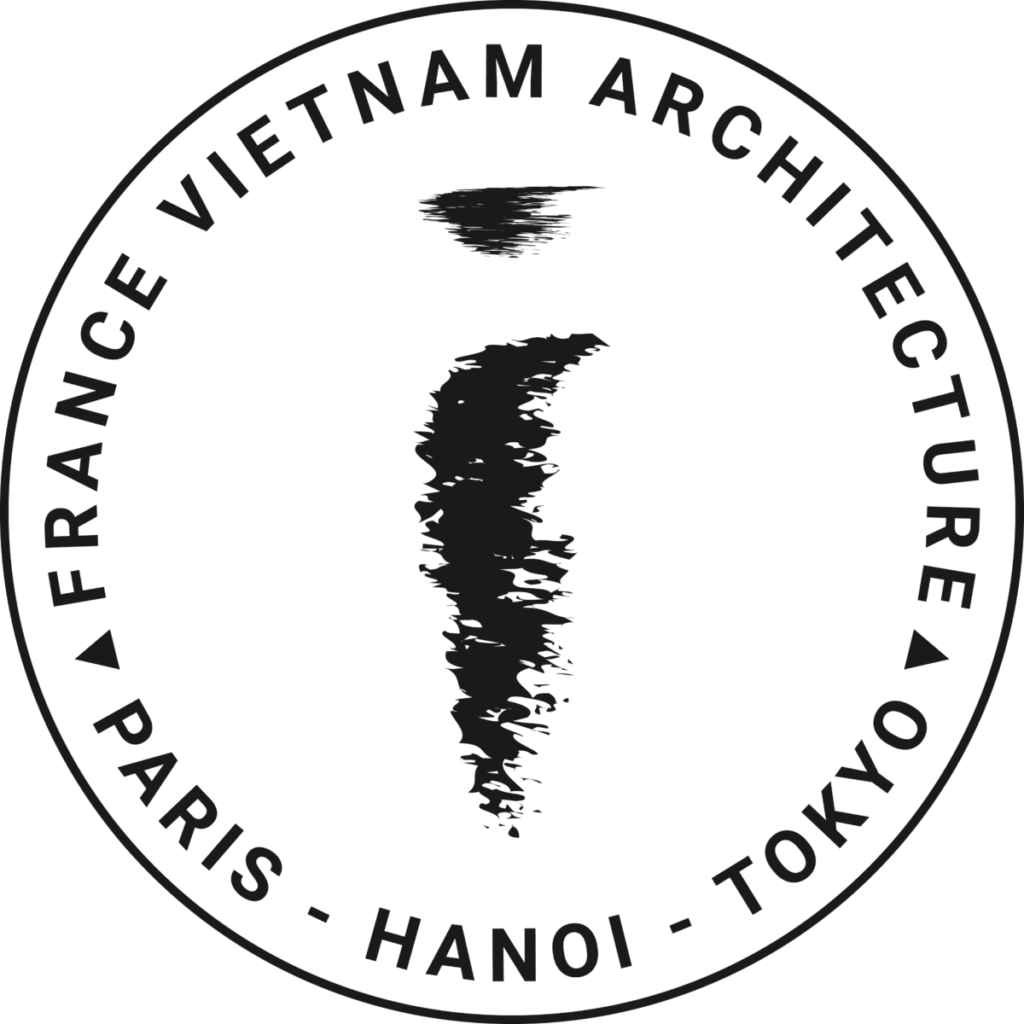Siam Tower is located in the city center of Bangkok at Siam, a popular commercial and retail area, with a number of shopping complexes, including Siam Discovery Center, Siam Center, Paragon, MBK and Siam Square.
Project
Regus Siam Thailand
Client
IWG
Total area
988 sqm
How The Project Was Received
Inspired by the low rise building of Siam Tower, we proposed the industrial design close to the building itself. The coworking areas was centralised to integrate with other spaces. The cool in tone of tropical garden makes the space look fresh, airy and goes beautifully with the dark grey duckwork.
Leaving duct work exposed makes a more interesting ceiling and offers a natural light to space. We used pendant lights as the highlight element leading through all the area.
The primary materials of the spaces includes stack wood in natural colour on backdrop and walls, green glass in reception and pantry area, metal spray painting MDF.
The team has also worked hard to incorporate greenery into the space through the introduction of plant boxes, which also promote wellbeing and bring air filtration into the office, make it a beautifully designed workspace created to facilitate new connections.
LOCATION: 12A Floor, Siam Tower, 989 Rama I Road, Pathumwan, Bangkok, 10330
PROJECT YEAR: 2013
ARCHITECT: Romain Duval, Tuan Pham, Anh Vu, Quyen Bui
CONTRACTOR: Choice Interiors









