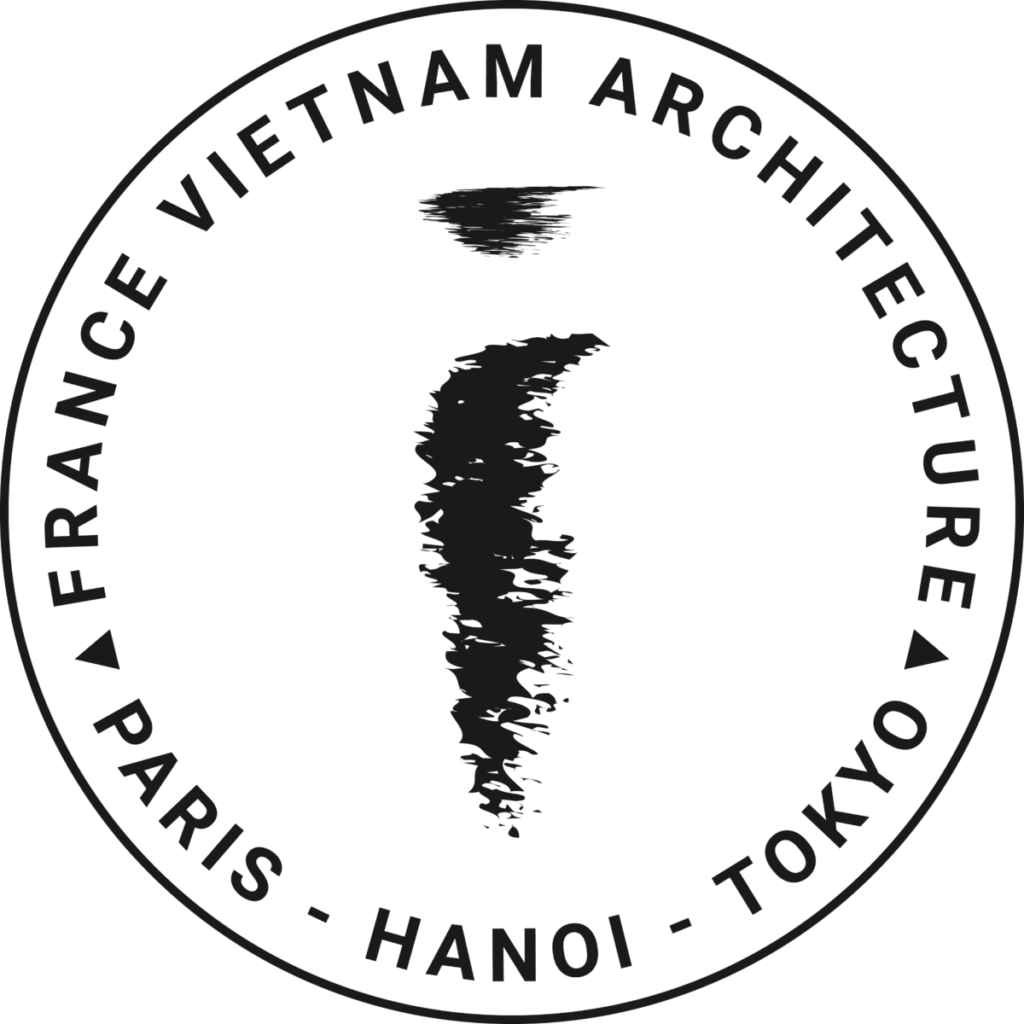What is minimalism?
At its core, minimalism is the intentional promotion of the things we most value and the removal of everything that distracts us from it. It is a life that forces intentionality. And as a result, it forces improvements in almost all aspects of your life.

SHOEI HOUSE / HEARTH ARCHITECTS
Minimalism has become quite popular over the years as a design philosophy and way of life.
Minimalist architecture is about achieving better design through simplicity – a simplicity of form, space, materiality, detail, and color. It also shows restraint and a careful paring down and editing of spaces to get to a place of clarity.
Characteristics
Simplicity in Form and Function

WILD MINIMALISM COLLECTION / GEORGIAN DESIGN STUDIO ROOMS
Many minimalist houses have a simple, straightforward, efficient plan layout with stacked volumes of spaces. This creates clarity in plan, where spaces are predictable and uncomplicated. Simple forms, open floor plans, minimal interior walls, modest storage areas, and an emphasis on views and daylight are defining characteristics of many minimalist floor plans.
Uncomplicated Cladding & Wall Finishes
Using a simple continuous exterior cladding material can easily provide visual appeal and articulation by expressing the physical characteristics of the materials and their texture.
Clean, Open, Light-Filled Spaces
An open floor plan between kitchen and living areas lets an abundance of light fill the space. Light colored wall surfaces, clean modern detailing, uncluttered spaces and a neutral color palette (with a few splashes of color) give spaces like this minimalist home interior a calm interesting appeal.
Simple Detailing Devoid of Decoration
Many minimalist interiors are also characterized by clean cabinetry, stair, and subtle details – paring down to only what is necessary.
Great examples
TOORAK2 HOUSE RENOVATION / ROBSON RAK



EXPANSIVE DECK / ALAIN CARLE 




BLACK BARN / WORRELL YEUNG 


SINGLE APARTMENT / THOMAS BENDEL



SEDUCTIVE INTERIORS / LILJENCRANTZ DESIGN








