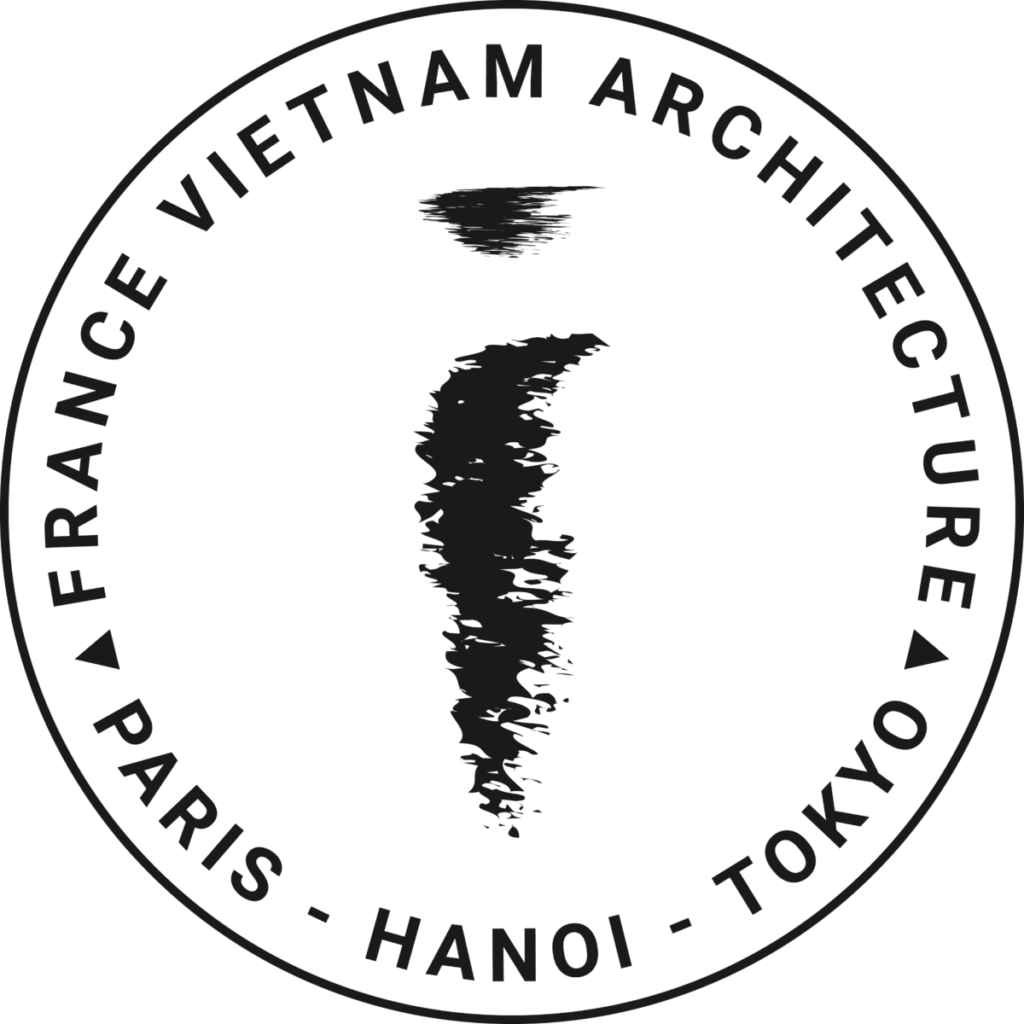Located in the central part of Vietnam’s largest city, Deutsches Haus is Regus’s first project in HCMC which will come really off the ground to expand their market to the southern of Vietnam. The architects came up with several driving ideas that propelled the design playing off the modern image of the city.
Project
Regus Deutsches Haus
Client
Regus
Total area
How The Project Was Received
Design of the offices for Regus with the goal to create a bright, functional and well-planned interior that can offer employees the possibility to work flexibly in a dynamic, open, sustainable and healthy environment. The heart of the space is the community table surrounded by meeting booths. It’s a great way to bring people together. The Meet and Greet offers a range of stool, ottoman’s styles which add an extra seat that doubles as a decorative accent to the office. Another interesting point of this place is the cement tile in the café area as it brings “heart & soul” to the interior, transform it into a special site for employees gathering in a relaxed atmosphere and exchange ideas.
All in all, our aim was to create a non-office, office space for the ever so fresh and energetic team.


























