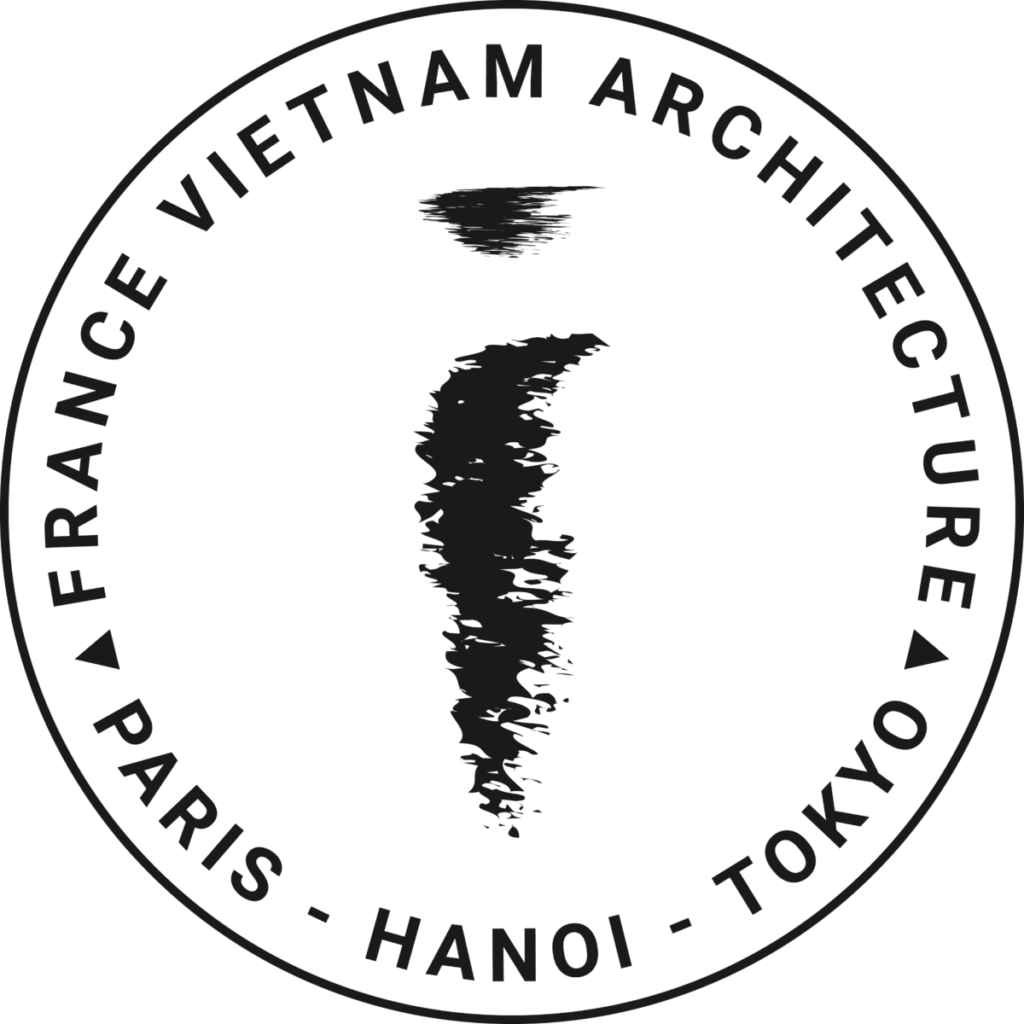Plug into the energy of like minded others.
FVA has designed the new offices of SPACES, located in Otemachi, Japan. The co-working space promotes harmony and balance by its blue pallates defining the space personalities. It is equipped with co-working space, event space, meeting rooms and a barista cafe. FVA architects designed a chic minimalist co-working space radiates a rustic-meets-industrial vibe.
Project
Spaces Otemachi
Client
Spaces
Total area
2387 sqm
How The Project Was Received
All of furniture and accessories are kept simple and elegant with wooden furniture, small pieces of art hanging on the walls, industrial-style pendant lights. Bright pops of color, timber surfaces, and an abundance of greenery go a long way in softening the heavy appearance of concrete columns and floor.
Glazed divider walls are set and installed to delineate spaces and let natural light flood the building through windows. The breakout and café area are designed to create intimate feeling with low wooden ceiling and comfortable setting, make it a place you want to feel inspired.
The team worked on a large-scale co-working space of 582 coworking desks, 133 office space, 3 meeting rooms, 1 entrepreneurial community to make it a new type of workplace for generating business as well as expanding networks. Creating a fabulous combination of modern, industrial design and elegance.
















